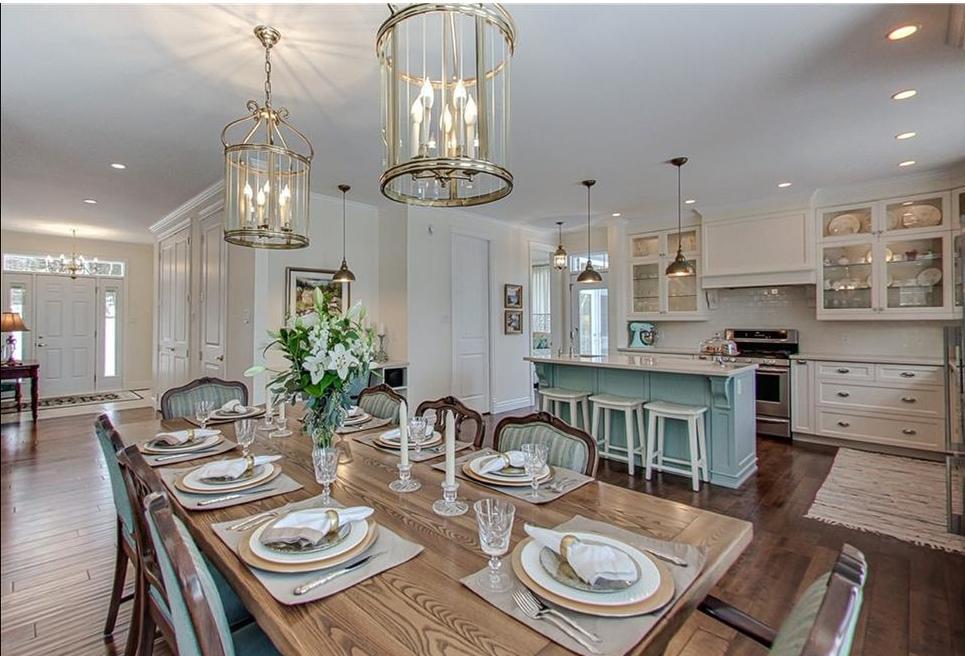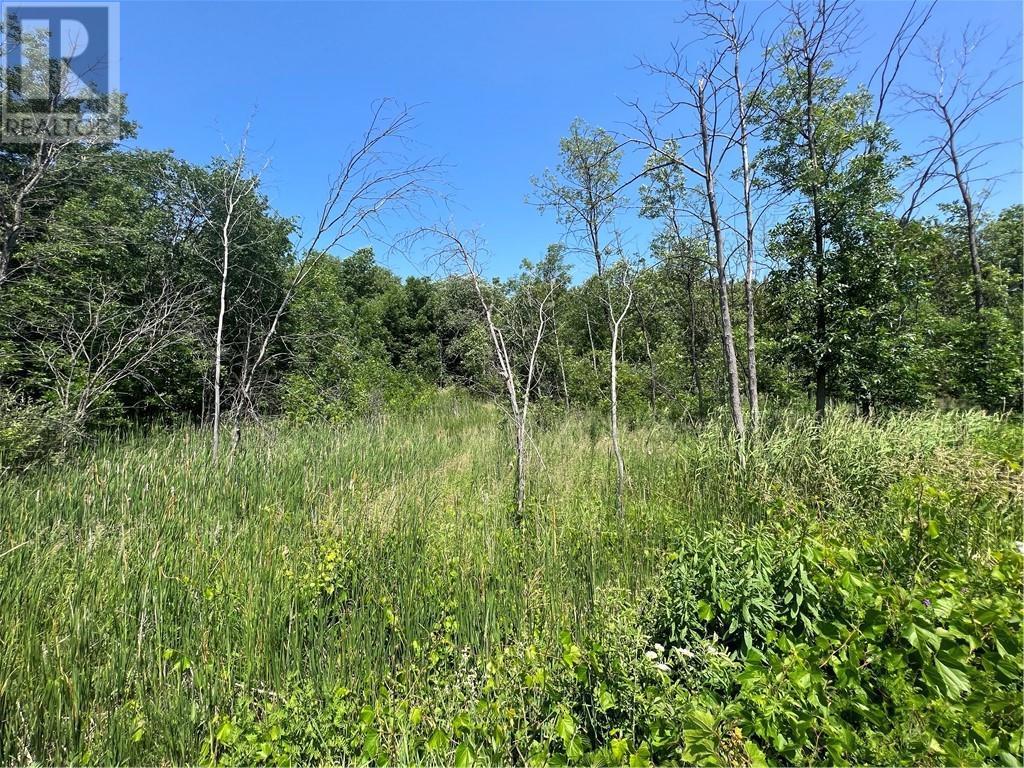
Listings
All fields with an asterisk (*) are mandatory.
Invalid email address.
The security code entered does not match.
$39,000
Listing # 2112049
Vacant Land | For Sale
12 Cockburn W Street , Little Current, Ontario, Canada
Looking to build your forever home, 12 Cockburn Street W may have the perfect property for you! This roughly half acre ...
View Details$75,000
Listing # 2122174
Vacant Land | For Sale
N/A Highway 551 , Providence Bay, Manitoulin Island, Ontario, Canada
Welcome to Dryden’s Corner! This half-acre rural residential lot is ideally located on Highway 551, just minutes from ...
View Details$79,900
Listing # 2120506
Vacant Land | For Sale
PT 2 Highway 540 , Gore Bay, Manitoulin Island, Ontario, Canada
Welcome to your dream homesite! Situated along Highway 540 in the community of Ice Lake, this nearly 2-acre building lot...
View Details$79,900
Listing # 2120505
Vacant Land | For Sale
PT 1 Highway 540 , Gore Bay, Manitoulin Island, Ontario, Canada
Welcome to your dream homesite! Situated along Highway 540 in the community of Ice Lake, this 2+ acre building lot ...
View Details$149,000
Listing # 2121918
Vacant Land | For Sale
N/A Ice Lake Drive , Gore Bay, Manitoulin Island, Ontario, Canada
Dreaming of waterfront living? This stunning 5+ acre parcel on Ice Lake offers the perfect canvas for your Manitoulin ...
View Details$169,000
Listing # 2121640
Vacant Land | For Sale
Lot 36 Ice Lake Drive , Gore Bay, Manitoulin Island, Ontario, Canada
Welcome to this east facing waterfront property, on quiet Ice Lake, with a waterfront of 183 feet, is a nature lover’s ...
View Details$199,000
Listing # 2122818
Vacant Land | For Sale
270 Bay Estates Road , Sheguiandah, Manitoulin Island, Ontario, Canada
Discover over 49 acres of scenic land located on Bay Estate Road, just outside the desirable Bay Estates subdivision. ...
View Details$217,500
Listing # 2119695
Vacant Land | For Sale
N/A Monument Road , Spring Bay, Manitoulin Island, Ontario, Canada
Nestled on the north shore of Lake Mindemoya, this waterfront lot offers just under 5 acres of untouched natural beauty....
View Details$219,500
Listing # 2122179
Recreational | For Sale
17895 Highway 540 , Evansville, Ontario, Canada
Bedrooms: 1
Bathrooms: 1
Escape to your private wilderness sanctuary on the west end of Manitoulin Island! Located off Highway 540 with easy ...
View Details$225,000
Listing # 2121779
House | For Sale
1398 Range A Sideroad , Kagawong, Manitoulin Island, Ontario, Canada
Bedrooms: 2
This charming seasonal recreational property is a dream come true for hunters and off-grid enthusiasts alike. Located ...
View Details$245,000
Listing # 2121223
House | For Sale
14 New Street , Gore Bay, Manitoulin Island, Ontario, Canada
Bedrooms: 3
Bathrooms: 1
Situated on a spacious serviced lot in the heart of Gore Bay, this character-filled home, built in 1890, blends historic...
View Details$249,000
Listing # 2122370
Vacant Land | For Sale
128 Dr. McLay Drive , South Bay Mouth, Ontario, Canada
Welcome to 128 Dr. McLay Drive, a prime 1.2-acre waterfront property on the quiet shores of South Bay in South Baymouth....
View Details$249,995
Listing # 2122525
Recreational | For Sale
71 Corbiere Road Unit# Lot X , M'chigeeng, Ontario, Canada
Bedrooms: 3
Bathrooms: 1
Welcome to your dream lakeside retreat! This charming 3-bedroom cedar log cottage offers a picturesque southern view of ...
View Details$258,000
Listing # 2122936
House | For Sale
20 Vankoughnet Street W , Little Current, Ontario, Canada
Bedrooms: 3
Bathrooms: 1
Welcome to Little Current — the vibrant gateway to Manitoulin Island, known for its iconic swing bridge and charming ...
View Details$258,700
Listing # 2122656
House | For Sale
71 Corbiere Road Unit# Lot Z5 , M'chigeeng, Ontario, Canada
Bedrooms: 3
Bathrooms: 1
This charming 4-season A-frame style home or cottage on leased land offers a cozy and well-maintained retreat near ...
View Details$509,000
Listing # 2122374
Commercial | For Sale
4 Eleanor Street , Gore Bay, Manitoulin Island, Ontario, Canada
Awesome income potential with current monthly income of $7500! Discover the perfect blend of historic charm and modern ...
View Details$509,000
Listing # 2122372
House | For Sale
4 Eleanor Street , Gore Bay, Manitoulin Island, Ontario, Canada
Bedrooms: 3
Bathrooms: 3
Discover the perfect blend of historic charm and modern functionality with this beautifully renovated two-storey ...
View Details$525,000
Listing # 2119624
House | For Sale
1278 Ice Lake Drive , Gore Bay, Manitoulin Island, Ontario, Canada
Bedrooms: 3
Bathrooms: 1
Check out this approximate16 acres of pristine natural beauty, where this seasonal cottage offers a rare opportunity to ...
View Details$548,500
Listing # 2121105
House | For Sale
29 Phipps Street , Gore Bay, Manitoulin Island, Ontario, Canada
Bedrooms: 5
Bathrooms: 5
Overlooking the picturesque town of Gore Bay this 3 story stone home, stands as a timeless testament to elegance and ...
View Details$597,500
Listing # 2117743
House | For Sale
3A Meredith Street , Gore Bay, Manitoulin Island, Ontario, Canada
Bedrooms: 4
Bathrooms: 4
Bathrooms (Partial): 1
Welcome to your dream executive-style home, available for the first time on the market! Situated in the charming town of...
View Details$625,000
Listing # 2118250
House | For Sale
700 Ice Lake Drive , Gore Bay, Manitoulin Island, Ontario, Canada
Bedrooms: 2
Bathrooms: 1
Welcome to 700 Ice Lake Drive, situated on the picturesque west side of Ice Lake. This beautiful property spans ...
View Details$625,000
Listing # 2121383
House | For Sale
150 Pennie Avenue , Tehkummah, Manitoulin Island, Ontario, Canada
Bedrooms: 3
Bathrooms: 2
Welcome to 150 Pennie Avenue—your opportunity to own a four-season home on the sought-after south shore of Manitoulin ...
View Details$649,900
Listing # 2121039
House | For Sale
78 Meredith Street W , Little Current, Ontario, Canada
Bedrooms: 3
Bathrooms: 3
Discover this stunning executive-style two-storey brick home situated on an expansive double corner lot on the edge of ...
View Details$669,000
Listing # 2120507
Vacant Land | For Sale
5570C Highway 540 , Billings, Ontario, Canada
Welcome to your secluded haven on the edge of M'Chigeeng First Nation, just off Hwy 540. This exceptional property spans...
View Details$715,000
Listing # 2122047
House | For Sale
134 Zullich Drive , Kagawong, Manitoulin Island, Ontario, Canada
Bedrooms: 2
Bathrooms: 2
Welcome to 134 Zullich Drive, a charming waterfront home on beautiful Lake Kagawong. Built in 2010, this well-maintained...
View Details$795,000
Listing # 2122327
House | For Sale
75 Holmes Street , Spring Bay, Manitoulin Island, Ontario, Canada
Bedrooms: 3
Bathrooms: 1
Welcome to 75 Holmes Street in Spring Bay on Manitoulin Island! This bungalow sits on just over three quarters of an ...
View Details$798,500
Listing # 2120675
House | For Sale
111 McNevin Street , Providence Bay, Manitoulin Island, Ontario, Canada
Bedrooms: 4
Bathrooms: 2
Bathrooms (Partial): 1
Stunning Beachfront Retreat in Providence Bay – Steps from the Sand! Located at the end of a peaceful cul-de-sac in ...
View Details$798,500
Listing # 2122178
House | For Sale
80 Pauls Point Road , Mindemoya, Manitoulin Island, Ontario, Canada
Bedrooms: 3
Bathrooms: 2
Welcome to your dream lakeside getaway! This charming 3-bedroom, 2-bathroom bungalow, built in 2003, is nestled on a ...
View Details$850,000
Listing # 2122669
House | For Sale
118 Maple Drive , Kagawong, Manitoulin Island, Ontario, Canada
Bedrooms: 3
Bathrooms: 3
Bathrooms (Partial): 1
Welcome to 118 Maple Drive, located just outside the scenic and vibrant downtown of Kagawong—one of Manitoulin Island’s ...
View Details$889,500
Listing # 2121639
House | For Sale
595 Lakeshore Road , Tehkummah, Manitoulin Island, Ontario, Canada
Bedrooms: 3
Bathrooms: 2
Discover the charm of 595 Lakeshore Road, a stunning chalet-style home nestled on the serene outskirts of South Bay ...
View Details$897,500
Listing # 2118363
House | For Sale
968 Robertson Road , Gore Bay, Manitoulin Island, Ontario, Canada
Bedrooms: 2
Bathrooms: 1
Discover the perfect blend of comfort and nature at 968 Robertson Road, Ice Lake. This architect-designed, one-level ...
View Details$1,149,000
Listing # 2122419
House | For Sale
501 Green Bay Shores , Sheguiandah, Manitoulin Island, Ontario, Canada
Bedrooms: 3
Bathrooms: 3
Bathrooms (Partial): 1
Welcome to this stunning custom-built bungalow on the shores of Lake Manitou, the most pristine and largest freshwater ...
View Details$1,175,000
Listing # 2119717
House | For Sale
4202 Highway 540 , Little Current, Ontario, Canada
Bedrooms: 1
Bathrooms: 1
Escape to over 200 acres of stunning natural beauty with panoramic views of the North Channel, complete with your own ...
View Details$1,777,000
Listing # 2118008
Commercial | For Sale
544 Ketchankookem Trail , Mindemoya, Manitoulin Island, Ontario, Canada
Discover the enchanting Cedar Grove Cottages, a well-established 12-cottage resort nestled on the sandy shores of ...
View Details$3,250,000
Listing # 2122676
House | For Sale
76B Johnston Road , Mindemoya, Manitoulin Island, Ontario, Canada
Bedrooms: 4
Bathrooms: 3
Bathrooms (Partial): 1
Stunning Custom-Built Lakefront Retreat on Lake Manitou - Welcome to 76 Johnston Road, a breathtaking custom-built ...
View Details$3,875,000
Listing # 2122815
House | For Sale
199 Trillium Trail , Tehkummah, Manitoulin Island, Ontario, Canada
Bedrooms: 5
Bathrooms: 2
Tucked away at the end of Trillium Trail on the west shore of Sandfield Bay, this magnificent 165-acre estate boasts 4,...
View Details
Information Request
Create your Client Portal account or sign in to favourite listings, save searches and sign up for automatic email notifications.







































