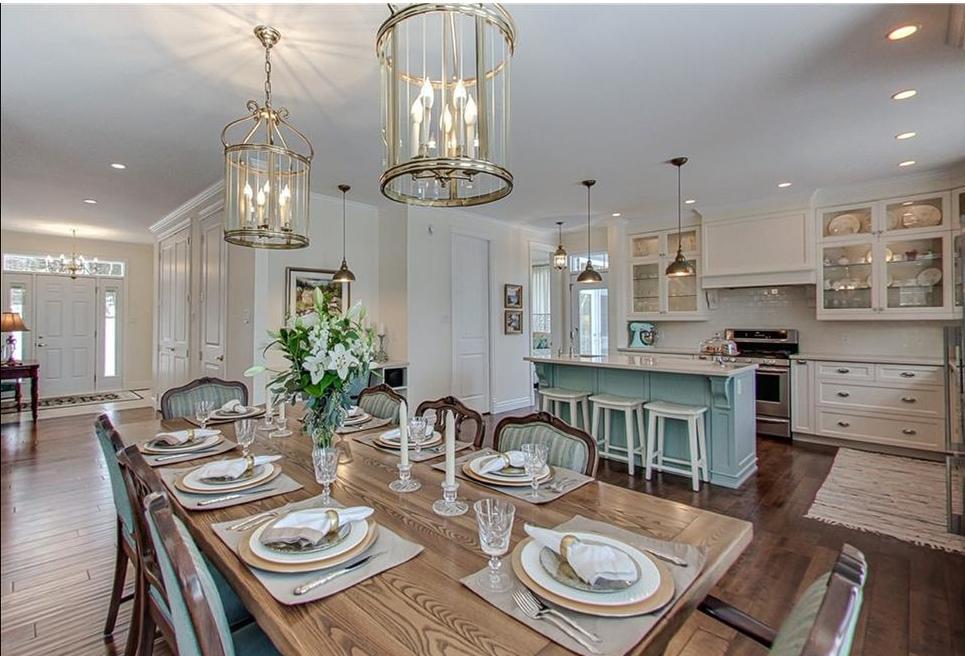
Listings
All fields with an asterisk (*) are mandatory.
Invalid email address.
The security code entered does not match.
$75,000
Listing # 2122174
Vacant Land | For Sale
N/A Highway 551 , Providence Bay, Manitoulin Island, Ontario, Canada
Welcome to Dryden’s Corner! This half-acre rural residential lot is ideally located on Highway 551, just minutes from ...
View Details$79,900
Listing # 2120506
Vacant Land | For Sale
PT 2 Highway 540 , Gore Bay, Manitoulin Island, Ontario, Canada
Welcome to your dream homesite! Situated along Highway 540 in the community of Ice Lake, this nearly 2-acre building lot...
View Details$79,900
Listing # 2120505
Vacant Land | For Sale
PT 1 Highway 540 , Gore Bay, Manitoulin Island, Ontario, Canada
Welcome to your dream homesite! Situated along Highway 540 in the community of Ice Lake, this 2+ acre building lot ...
View Details$198,000
Listing # 2121779
House | For Sale
1398 Range A Sideroad , Kagawong, Manitoulin Island, Ontario, Canada
Bedrooms: 2
This charming seasonal recreational property is a dream come true for hunters and off-grid enthusiasts alike. Located ...
View Details$225,000
Listing # 2122370
Vacant Land | For Sale
128 Dr. McLay Drive , South Bay Mouth, Ontario, Canada
Welcome to 128 Dr. McLay Drive, a prime 1.2-acre waterfront property on the quiet shores of South Bay in South Baymouth....
View Details$258,700
Listing # 2125570
House | For Sale
N/A Corbiere Road Unit# Lot Z5 , M'chigeeng, Ontario, Canada
Bedrooms: 3
Bathrooms: 1
his charming 4-season A-frame style home or cottage on leased land offers a warm, inviting retreat just steps from ...
View Details$478,000
Listing # 2124220
Commercial | For Sale
55 Meredith Street , Gore Bay, Manitoulin Island, Ontario, Canada
Tucked in the charming town of Gore Bay on the west end of Manitoulin Island, this prime mixed-use building offers an ...
View Details$498,000
Listing # 2121105
House | For Sale
29 Phipps Street , Gore Bay, Manitoulin Island, Ontario, Canada
Bedrooms: 5
Bathrooms: 5
Overlooking the picturesque town of Gore Bay this 3 story stone home, stands as a timeless testament to elegance and ...
View Details$498,000
Listing # 2122374
Commercial | For Sale
4 Eleanor Street , Gore Bay, Manitoulin Island, Ontario, Canada
Awesome income potential with current monthly income of $7500! Discover the perfect blend of historic charm and modern ...
View Details$498,000
Listing # 2122372
House | For Sale
4 Eleanor Street , Gore Bay, Manitoulin Island, Ontario, Canada
Bedrooms: 3
Bathrooms: 3
Discover the perfect blend of historic charm and modern functionality with this beautifully renovated two-storey ...
View Details$585,000
Listing # 2124978
House | For Sale
700 Ice Lake Drive , Gore Bay, Manitoulin Island, Ontario, Canada
Bedrooms: 2
Bathrooms: 1
Welcome to 700 Ice Lake Drive, situated on the picturesque west side of Ice Lake. This beautiful property spans ...
View Details$865,000
Listing # 2125773
House | For Sale
73 Hideaway Road , Kagawong, Manitoulin Island, Ontario, Canada
Bedrooms: 3
Bathrooms: 2
Welcome to this exceptional 100-acre property in the rural community of Kagawong, offering a mix of open fields and ...
View Details$1,777,000
Listing # 2125519
Commercial | For Sale
544 Ketchankookem Trail , Mindemoya, Manitoulin Island, Ontario, Canada
Discover the enchanting Cedar Grove Cottages, a well-established 12-cottage resort nestled on the sandy shores of ...
View Details
Information Request
Create your Client Portal account or sign in to favourite listings, save searches and sign up for automatic email notifications.
















