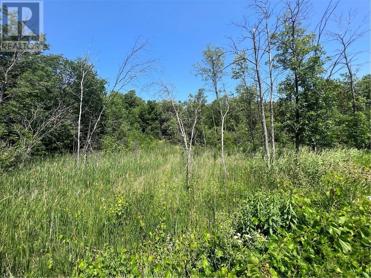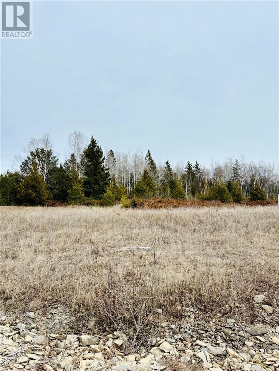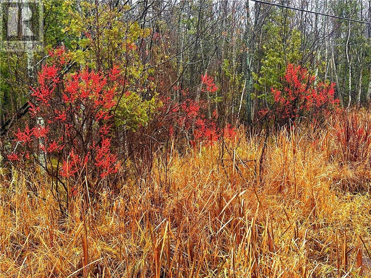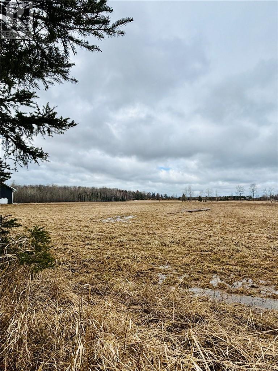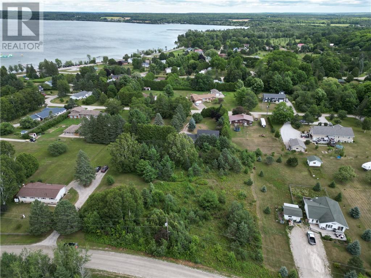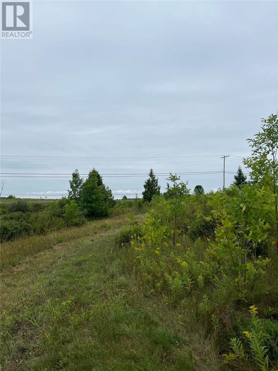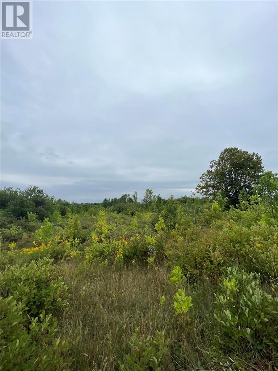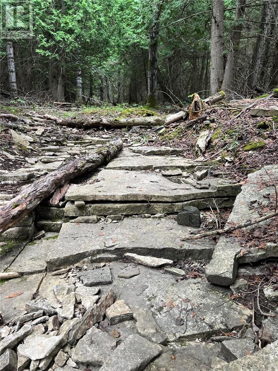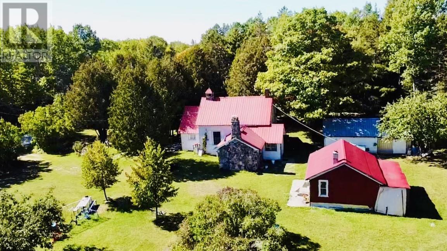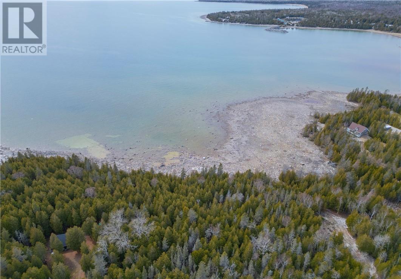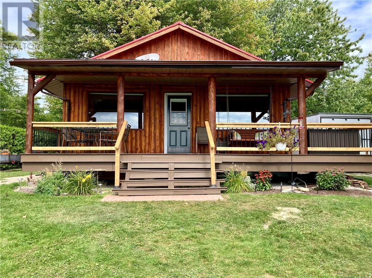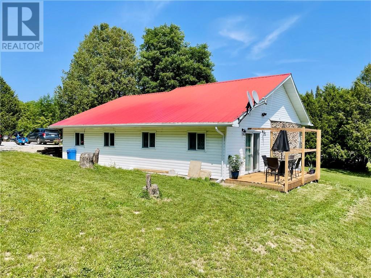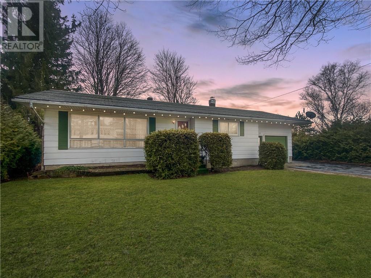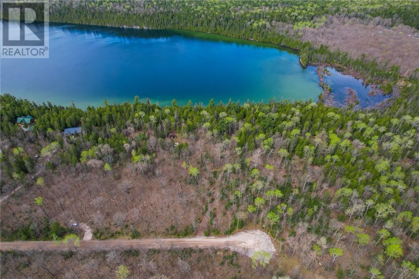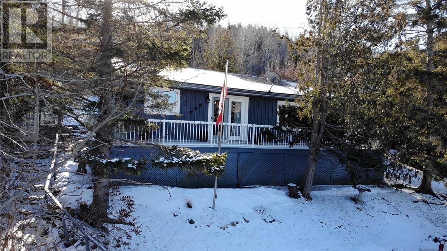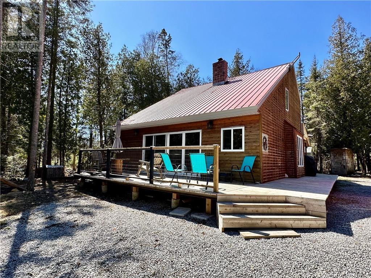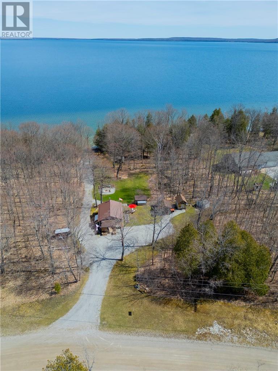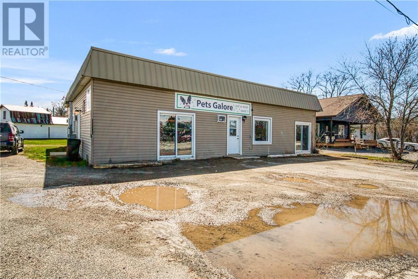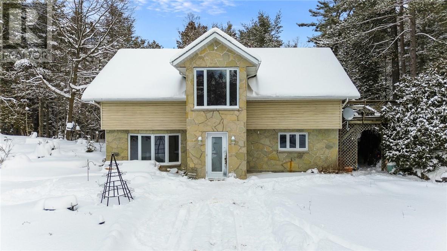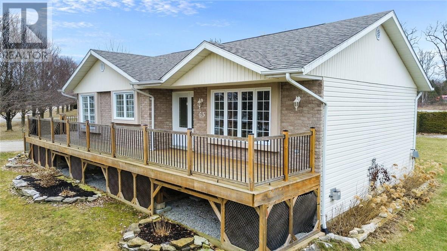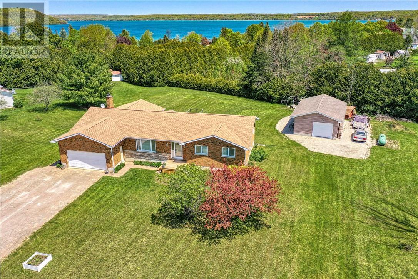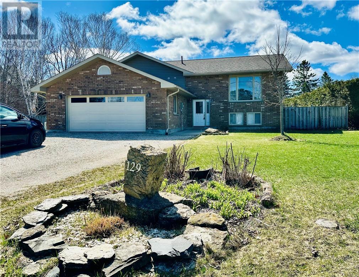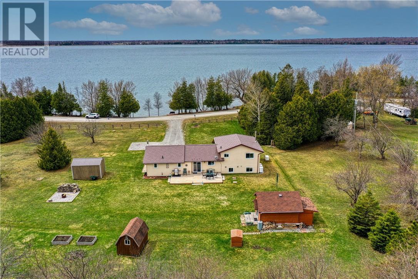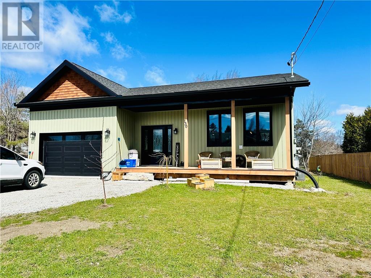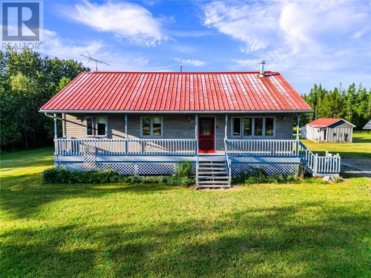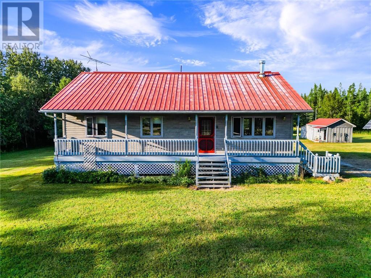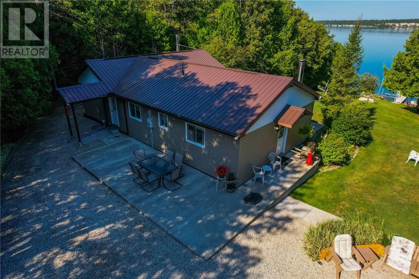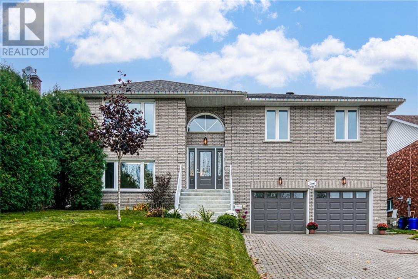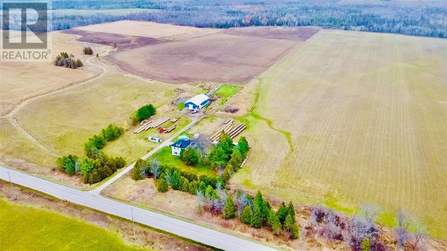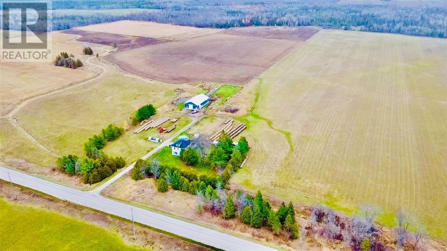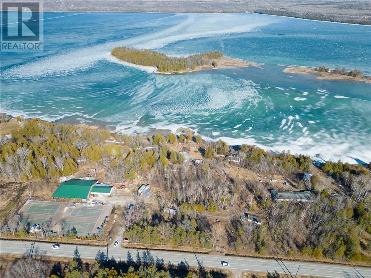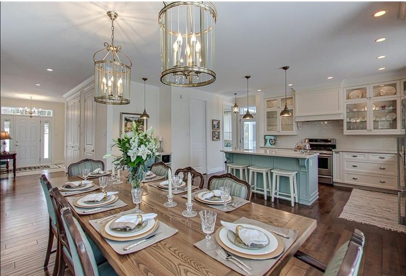
Listings
All fields with an asterisk (*) are mandatory.
Invalid email address.
The security code entered does not match.
$48,000
Listing # 2112049
Vacant Land | For Sale
12 Cockburn W Street , Little Current, Ontario, Canada
Looking to build your forever home, 12 Cockburn Street W may have the perfect property for you! This roughly half acre ...
View Details$57,000
Listing # 2115567
Vacant Land | For Sale
Lot 27 Hayward Street , Little Current, Ontario, Canada
Welcome to the prime residential building lot located on the west edge of Little Current, situated against the ...
View Details$59,000
Listing # 2114168
Vacant Land | For Sale
N/A Hwy 540 , Little Current, Ontario, Canada
Situated in a prime and central location on Manitoulin Island, this 8-acre parcel of vacant land boasts a unique ...
View Details$65,000
Listing # 2115564
Vacant Land | For Sale
0 Doc Strain Drive , Gore Bay, Manitoulin Island, Ontario, Canada
Looking to build your forever home on the west end of the beautiful Manitoulin Island. Look no further! This lot, over...
View Details$69,900
Listing # 2111777
Vacant Land | For Sale
Lot 11 Pleasant View Terrace , Mindemoya, Manitoulin Island, Ontario, Canada
Looking to build your home, we have the perfect place providing privacy and minimal traffic on a cul-de-sac road on the ...
View Details$79,900
Listing # 2113047
Vacant Land | For Sale
PT 1 HWY 540 , Gore Bay, Manitoulin Island, Ontario, Canada
Welcome to your dream homesite! Situated along Highway 540 in the community of Ice Lake, this 2+ acre building lot ...
View Details$79,900
Listing # 2113046
Vacant Land | For Sale
PT 2 HWY 540 , Gore Bay, Manitoulin Island, Ontario, Canada
Welcome to your dream homesite! Situated along Highway 540 in the community of Ice Lake, this nearly 2-acre building lot...
View Details$205,000
Listing # 2112862
Vacant Land | For Sale
13476 HIGHWAY 542 , Gore Bay, Manitoulin Island, Ontario, Canada
Just under 25 acres of mixed bush on Highway 542 is up for sale! Only 10 minutes from the Town of Gore Bay, this ideal ...
View Details$259,500
Listing # 2113498
House | For Sale
454 Mordan Noakes Road , Evansville, Ontario, Canada
Bedrooms: 2
Bathrooms: 1
Nestled amidst the tranquil landscape of the west end of Manitoulin Island, this enchanting property boasts a unique ...
View Details$275,000
Listing # 2116049
Vacant Land | For Sale
Lot 12 Lake Huron Drive , Spring Bay, Manitoulin Island, Ontario, Canada
Nestled along the tranquil shores of Lake Huron, this picturesque 1.5-acre residential building lot offers a rare ...
View Details$295,000
Listing # 2113707
House | For Sale
71 Corbiere Road Unit# Lot X , M'chigeeng, Ontario, Canada
Bedrooms: 3
Bathrooms: 1
Welcome to your dream lakeside retreat! This charming 3-bedroom cottage offers a picturesque southern view of the ...
View Details$330,000
Listing # 2115229
House | For Sale
13951 Highway 542 , Gore Bay, Manitoulin Island, Ontario, Canada
Bedrooms: 3
Bathrooms: 2
Welcome to 13951 Hwy 542 nestled on over an acre of land on the outskirts of Gore Bay! This fully renovated 2+1 bedroom ...
View Details$347,900
Listing # 2115895
House | For Sale
6227 King Street , Mindemoya, Manitoulin Island, Ontario, Canada
Bedrooms: 4
Bathrooms: 1
Welcome to this charming bungalow nestled in the heart of Manitoulin Island. Boasting a sense of timeless elegance, this...
View Details$350,000
Listing # 2109184
Vacant Land | For Sale
Lot 20 Steven Street , Gore Bay, Manitoulin Island, Ontario, Canada
A rare opportunity! This 3 acre lot is located in Timberstone Shores, a low-density subdivision designed for people who ...
View Details$369,000
Listing # 2115228
House | For Sale
317 Main Street , Kagawong, Manitoulin Island, Ontario, Canada
Bedrooms: 2
Bathrooms: 1
Welcome to this year-round property nestled in the serene beauty of Kagawong on Mudge Bay. This charming cottage or ...
View Details$375,000
Listing # 2116015
House | For Sale
646 Pebble Road , Silver Water, Manitoulin Island, Ontario, Canada
Bedrooms: 3
Bathrooms: 2
Nestled amidst the tranquil beauty of Little Lake Huron, this enchanting 3-season cottage offers a serene retreat with ...
View Details$425,000
Listing # 2114791
House | For Sale
141 Maple Lane , Mindemoya, Manitoulin Island, Ontario, Canada
Bedrooms: 2
Bathrooms: 1
Welcome to this quaint cottage on the shores of Lake Manitou – This charming seasonal dwelling is situated on a spacious...
View Details$489,000
Listing # 2110672
Commercial | For Sale
33 Vankoughnet Street , Little Current, Ontario, Canada
Are you looking for the perfect property to start or expand your business? Look no further! This property is a ...
View Details$489,000
Listing # 2115473
House | For Sale
40 Garland Street , Providence Bay, Manitoulin Island, Ontario, Canada
Bedrooms: 3
Bathrooms: 2
Welcome to this tranquil retreat nestled on over 40 acres of pristine landscape in Providence Bay, where the charm of a ...
View Details$639,000
Listing # 2115757
House | For Sale
63 Rainbow Trail , Mindemoya, Manitoulin Island, Ontario, Canada
Bedrooms: 3
Bathrooms: 2
Welcome to 63 Rainbow Trail in Mindemoya! This 2+1 bedroom home offers the perfect blend of comfort, convenience, and ...
View Details$649,500
Listing # 2113337
House | For Sale
195 Limberlost Lane , Mindemoya, Manitoulin Island, Ontario, Canada
Bedrooms: 3
Bathrooms: 3
Bathrooms (Partial): 1
Welcome to 195 Limberlost Lane located in a quiet subdivision on the outskirts of Mindemoya. Only a short walk to the ...
View Details$667,500
Listing # 2114887
House | For Sale
129 Thorne Street , Mindemoya, Manitoulin Island, Ontario, Canada
Bedrooms: 5
Bathrooms: 3
Welcome to this executive style home in the heart of Mindemoya! This stunning 5-bedroom split-entry bungalow invites you...
View Details$689,000
Listing # 2115157
House | For Sale
507 Lakeshore Road , Mindemoya, Manitoulin Island, Ontario, Canada
Bedrooms: 4
Bathrooms: 2
Welcome to your dream waterfront retreat on the serene shores of Lake Mindemoya! This charming raised ranch bungalow, ...
View Details$697,500
Listing # 2114944
House | For Sale
130 Thorne Street , Mindemoya, Manitoulin Island, Ontario, Canada
Bedrooms: 5
Bathrooms: 3
Welcome to your dream home in the heart of Mindemoya on Manitoulin Island! This exceptional 5-bedroom, 3-bathroom ...
View Details$739,000
Listing # 2115927
House | For Sale
20257 Highway 540 , Silver Water, Manitoulin Island, Ontario, Canada
Bedrooms: 3
Bathrooms: 2
Looking to move to the peace and quiet of the country? The Lewis Team has just the listing for you! Located on Highway ...
View Details$739,000
Listing # 2115926
Farm | For Sale
20257 Highway 540
,Silver Water, Manitoulin Island,
Ontario, Canada
Bedrooms: 3
Bathrooms: 2
Looking to move to the peace and quiet of the country? This just might be the listing for you! Located on Highway 540, ...
View Details$869,000
Listing # 2115461
House | For Sale
75 Holmes Street , Spring Bay, Manitoulin Island, Ontario, Canada
Bedrooms: 3
Bathrooms: 1
Welcome to 75 Holmes Street in Spring Bay on Manitoulin Island! This bungalow sits on just over ¾’s of an acre on the ...
View Details$869,900
Listing # 2113938
House | For Sale
2360 Greenwood Street , Sudbury, Ontario, Canada
Bedrooms: 4
Bathrooms: 3
Welcome to your dream home in the heart of Minnow Lake! You’ll find this 4 bedroom, 3 bath executive home tucked away in...
View Details$995,000
Listing # 2114170
Farm | For Sale
8711 Highway 542
,Spring Bay, Manitoulin Island,
Ontario, Canada
Bedrooms: 6
Bathrooms: 1
Calling all homesteaders!!! 195 ACRE FARM - 3 km East of Spring Bay on Hwy 542. Approximately 120 acres workable, 75 ...
View Details$995,000
Listing # 2114169
House | For Sale
8711 Hwy 542 , Spring Bay, Manitoulin Island, Ontario, Canada
Bedrooms: 6
Bathrooms: 1
Calling all homesteaders!!! 195 ACRE FARM - 3 km East of Spring Bay on Hwy 542. Approximately 120 acres workable, 75 ...
View Details$999,000
Listing # 2115566
Commercial | For Sale
454 Cardwell Street , Manitowaning, Manitoulin Island, Ontario, Canada
Nestled along the serene shores of Manitowaning Bay on Eastern Manitoulin, lies an extraordinary 11 plus acres ...
View Details
Information Request
Create your Client Portal account or sign in to favourite listings, save searches and sign up for automatic email notifications.



